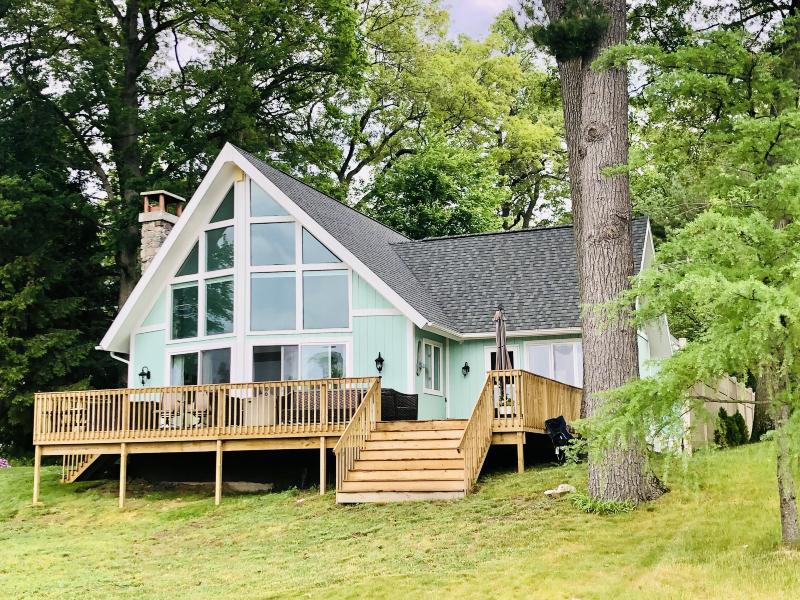- 3 Bedrooms
- 2 Full Bath
- 1 Half Bath
- 2,144 SqFt
- MLS# 23142221
Property Information
- Status
- Sold
- Address
- 6195 West Lake Road
- City
- Twin Lake
- Zip
- 49457
- County
- Muskegon
- Township
- Dalton Twp
- Possession
- Close Plus 6 to
- Zoning
- R1-RE
- Property Type
- Single Family Residence
- Total Finished SqFt
- 2,144
- Above Grade SqFt
- 2,144
- Garage
- 2.0
- Waterview
- Y
- Waterfront
- Y
- Waterfront Desc
- All Sports, Dock Facilities, Private Frontage
- Body of Water
- West Lake
- Water
- Well
- Sewer
- Septic System
- Year Built
- 1979
- Home Style
- A Frame
Taxes
- Taxes
- $3,728
Rooms and Land
- Kitchen
- 1st Floor
- LivingRoom
- 1st Floor
- FamilyRoom
- 1st Floor
- PrimaryBedroom
- 1st Floor
- PrimaryBathroom
- 1st Floor
- Bedroom2
- 1st Floor
- Bathroom2
- 1st Floor
- Bedroom3
- 2nd Floor
- Loft
- 2nd Floor
- Bathroom3
- 2nd Floor
- 1st Floor Master
- Yes
- Basement
- Crawl Space
- Heating
- Baseboard
- Acreage
- 0.22
- Lot Dimensions
- 76x175x43x34x178x72x121x70x117
- Appliances
- Dishwasher, Range, Refrigerator
Features
- Fireplace Desc.
- Living
- Exterior Materials
- Wood Siding
- Exterior Features
- Deck(s), Patio
Mortgage Calculator
- Property History
- Schools Information
- Local Business
| MLS Number | New Status | Previous Status | Activity Date | New List Price | Previous List Price | Sold Price | DOM |
| 23142221 | Sold | Contingency | Apr 20 2024 11:08AM | $575,000 | 110 | ||
| 23142221 | Contingency | Active | Mar 19 2024 7:32AM | 110 | |||
| 23142221 | Dec 30 2023 6:30PM | $599,900 | $610,000 | 110 | |||
| 23142221 | Active | Withdrawn | Dec 2 2023 4:31PM | 110 | |||
| 23142221 | Withdrawn | Active | Nov 29 2023 5:31PM | 110 | |||
| 23142221 | Active | Pending | Nov 29 2023 5:02PM | 110 | |||
| 23142221 | Pending | Nov 15 2023 2:30PM | $610,000 | 110 |
Learn More About This Listing
Contact Customer Care
Mon-Fri 9am-9pm Sat/Sun 9am-7pm
248-304-6700
Listing Broker

Listing Courtesy of
Aldyn Realty Llc
Office Address 721 E. Colby
Listing Agent Bradley Irey
THE ACCURACY OF ALL INFORMATION, REGARDLESS OF SOURCE, IS NOT GUARANTEED OR WARRANTED. ALL INFORMATION SHOULD BE INDEPENDENTLY VERIFIED.
Listings last updated: . Some properties that appear for sale on this web site may subsequently have been sold and may no longer be available.
Our Michigan real estate agents can answer all of your questions about 6195 West Lake Road, Twin Lake MI 49457. Real Estate One, Max Broock Realtors, and J&J Realtors are part of the Real Estate One Family of Companies and dominate the Twin Lake, Michigan real estate market. To sell or buy a home in Twin Lake, Michigan, contact our real estate agents as we know the Twin Lake, Michigan real estate market better than anyone with over 100 years of experience in Twin Lake, Michigan real estate for sale.
The data relating to real estate for sale on this web site appears in part from the IDX programs of our Multiple Listing Services. Real Estate listings held by brokerage firms other than Real Estate One includes the name and address of the listing broker where available.
IDX information is provided exclusively for consumers personal, non-commercial use and may not be used for any purpose other than to identify prospective properties consumers may be interested in purchasing.
 All information deemed materially reliable but not guaranteed. Interested parties are encouraged to verify all information. Copyright© 2024 MichRIC LLC, All rights reserved.
All information deemed materially reliable but not guaranteed. Interested parties are encouraged to verify all information. Copyright© 2024 MichRIC LLC, All rights reserved.
